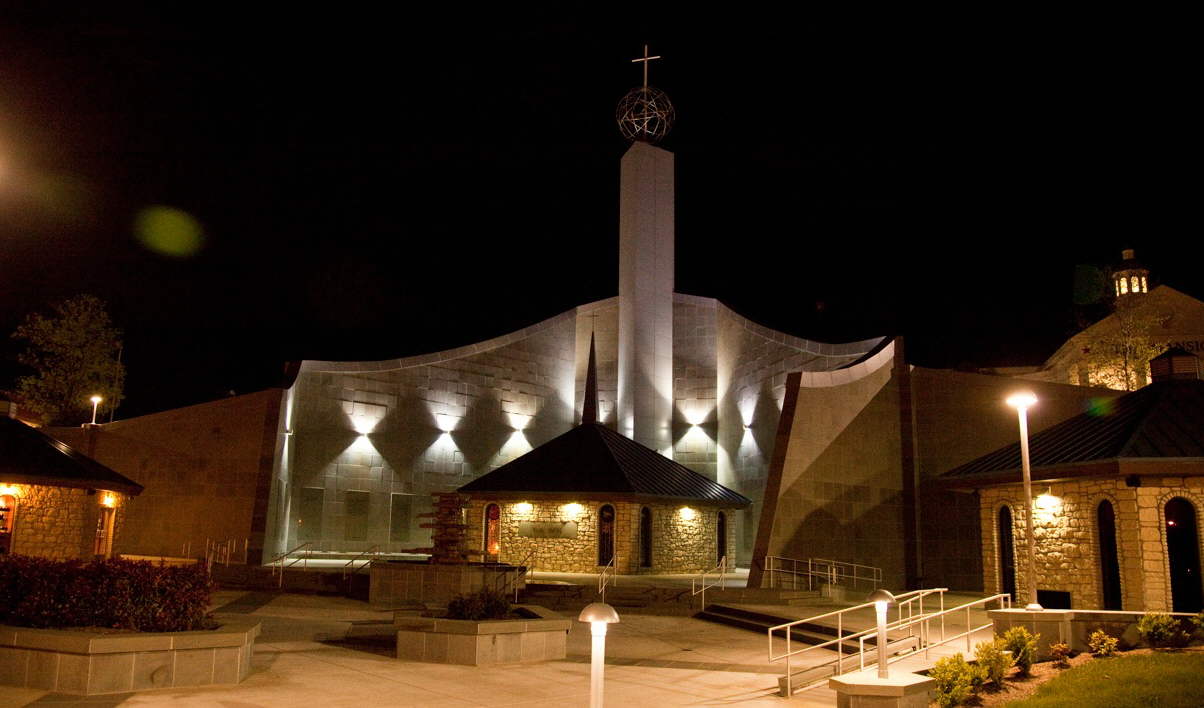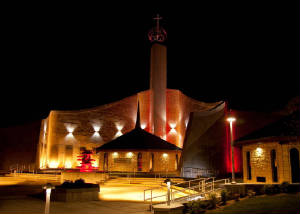|
April 11, 2010 marked the dedication and completion for the "Shrine of the Holy
Spirit" adjacent to The Mansion Entertainment and Media Center in Branson, Missouri. Envisioned
by entrepreneur O. Gene Bicknell
of Pittsburg, Kansas, the "Shrine of the Holy Spirit"
is dedicated as a place of comfort, solitude, peace and tranquility. SOA Architects
were comissioned to design this structure that will forever mark honored ground to the Holy Spirit. This shrine is a one-of-a-kind
venue with 50 foot high wing walls and 100 foot high triangular shaped tower topped with a geodesic sphere and Calvary's cross.
Scripture verses will be engraved in polished stone tablets along the stone venered screen walls.
The wing walls and courtyard decks are constructed entirely of bluestone, a blue gray cut stone from upstate
New York. The shrine will include a hexagon shaped chapel, gift shop, fellowship pavilion, pool fountain and three
level interconnected hexagon shaped courtyard decks. Perched on the highest point overlooking Branson, the "Shrine of the Holy Spirit" stakes a permanent claim in the ever growing
Branson skyline.
Construction began in the spring of 2008 and project was completed in the spring of 2010. More than 5 years of reflection,
planning, research, design and construction went into creating this "Shrine of the Holy Spirit" in Branson, Missouri. What
started as a vision has become one of the most amazing spiritual sanctuaries in the USA.

|
| Image by Branson Photo |

|
| Image by Branson Photo |

|
| Image by Branson Photo |
|

